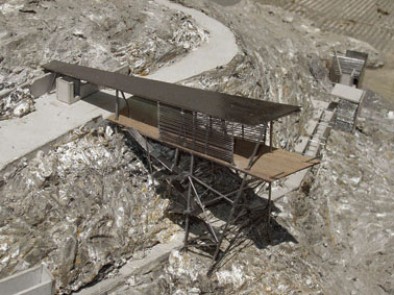Concept– Diploma Project
This building complex of educational character works with divers both professionals and cross discipline amateurs, such as hobbists, archaeologists, marine biologists etc, providing rooming in and catering options. Its building program which was put together under this scope consists of a lecture hall, library, mediateque, café, 3 classrooms, halls of residence and an educational diving hall. The complex unfolds along the rocky steep southern part of the St. Nikolaos peninsula in Anavyssos area, close to Athens.
In synthetic terms, a serpentine route starting from the diving complex entrance leads the visitor after continuous descent to the “Diving Hall” itself. The route continues conceptually by descending vertically in the dark calmness of the sea and is being followed by the visitor’s ascend / catharsis / rebirth who after his dive, reaches again the sparkling light and the noise of the life above the water’s surface. The complex variety of buildings is held together as a unique architectural synthesis by the austere, clear prism of the cantilevered metal café, deeply nailed in the rock which stands upon tall columns boldly protruding its volume over the sea.
The perception of space, which is the result of the people’s walk through the complex, is not a “cinematic” one, where vision and film editing create the experience. The architectural experience of the “Diving Center in Anavyssos” addresses all the senses, is changing through time and works in multiple levels: from the basic (where the dormitories are or the diving equipment is stored) to the philosophic ones (the ritual of descend and ascend as a metaphor of life, death and rebirth). Τhe “alphabet” of this language creates architectural words: the routes descending and ascending the steep rocky cliffs consist of wide ritual stairs, narrow quick downhill tumbles, bright courtyards, steps beside breezy wells and walking between cold metal columns sheltered by tall roofs, paths between warm walls with windows upon the sea and optical surprises of sudden disclosures of the vast view or the target of the all the walkways: the “Diving Hall” itself.
The main element of all the synthetic choices is the will to play with opposed elements: cave and floating buildings, deeply rooted, oyster like constructions and others proud and outward, compact volumes with small windows on the one hand and big shiny transparent surfaces on the other, paths full of light versus dark walkways.
The architectural goal set was the balance between opposites, managing not only to master cacophony but on the contrary, to create a dynamic unique synthesis.
Project for Metsovion Polytechnion of Athens - Tutor: T. Papaioannou, Consultant Civil Engineer: Chr. Kirpotin - Pics, sketches and blueprints from personal archive
























