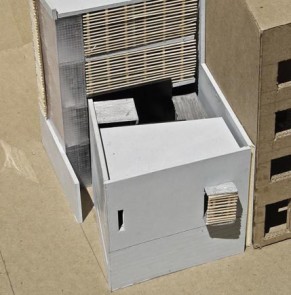Concept
This is a building designed for a small plot in downtown Athens, opposite St.Irini church on Aiolou St. The building program consists of seminar and digital editing rooms, dark rooms, library, exhibition space and a café.
The main concept is an ascending spiral route from light to shadow with final destination the “dark room”, where photography first started.
Via a narrow dramatic cut on the building’s concrete façade one can enter the spacious central courtyard surrounded by tall glass facades. Light, main tool of photography and architecture alike, leads the visitor to ascend from the full of light entrance areas, to the bright temporary exhibition space, then to the seminar rooms which lead to the low light digital editing area before finally reaching the “dark rooms”. This movement thread matches the (reverse) chronological evolution of this art: the more one walks into the building, the more one comes closer to the highest and most intricate to reach space: the dark room, where it all begun.
The building’s design is based on the principle that this is a construction for an art of opposites: light and shadow, black and white. Based on this, the design wish was for the idea to work the other way around too:
a small dark room, placed high above all else, generates a spiral path which descends around a central courtyard ever brighter until it reaches the building’s entrance and it sheds upon the street.
Project for Metsovion Polytechnion of Athens - Tutor: V.Ganiatsas - In collaboration with: L. Dima - Pics from personal archive





